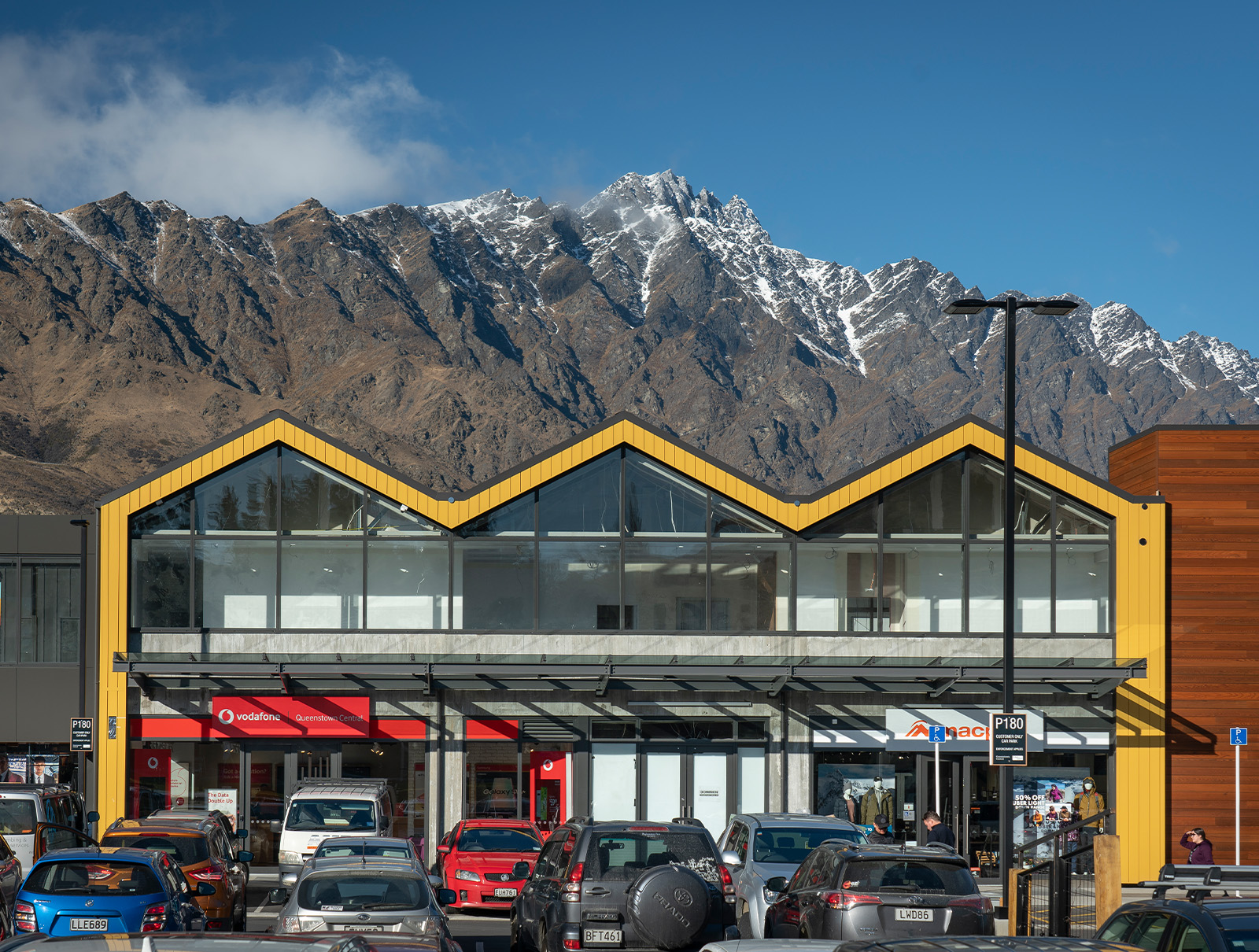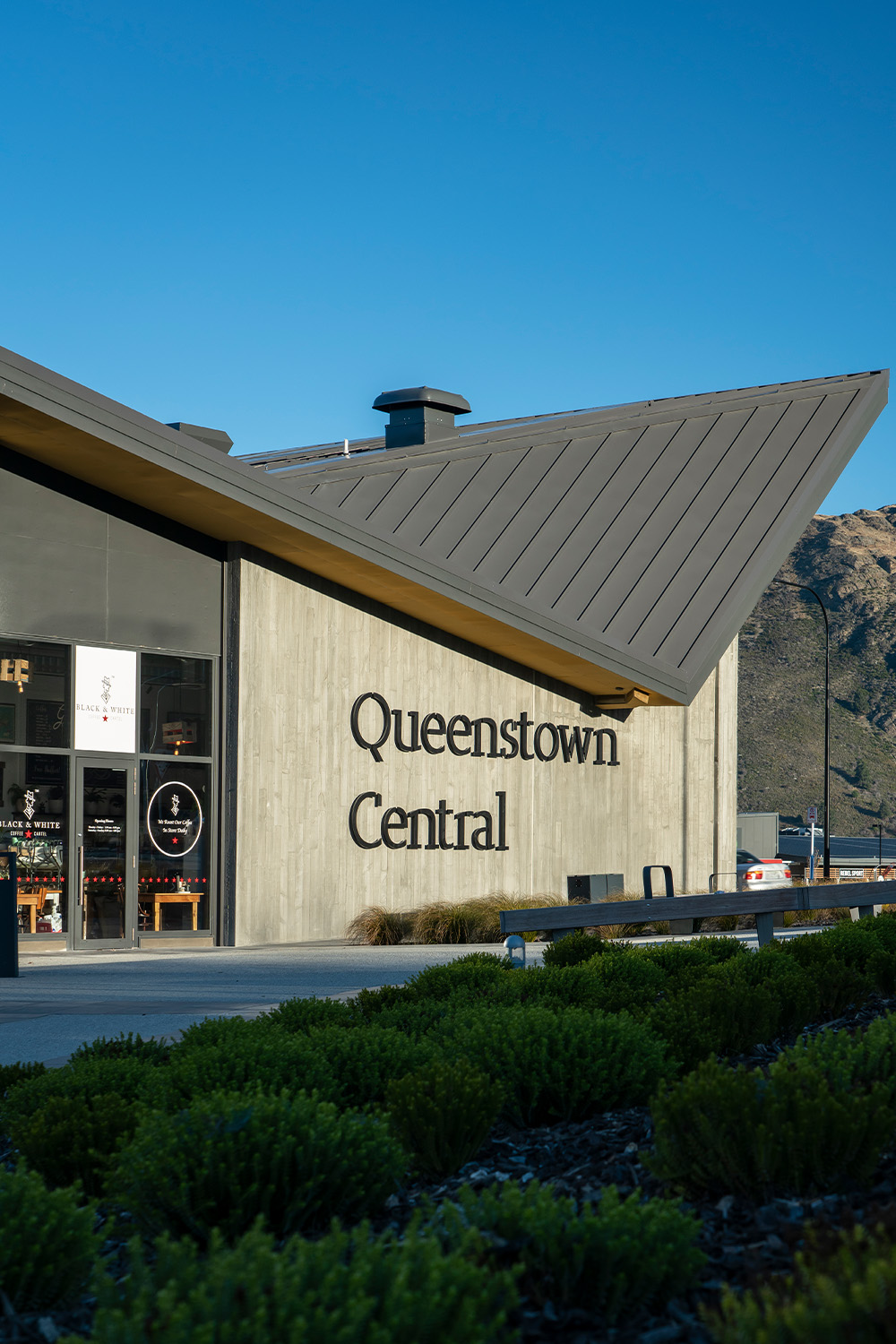




01
A place to gather and socialise
Designed to reflect the magnificent natural landscape, Queenstown Central is a high-performing retail environment and an attractive community destination. The development features two large-format retail stores and a mix of smaller specialty retailers, as well as hospitality and office space. Future development will see the creation of a vibrant town square, drawing both locals and visitors together in a shared civic space.

02
Inspired by the natural landscape
01
/
total

Using honest design expression with references to the local architectural vernacular, the project team created a cohesive centre that leaves a lasting impression.
“We celebrated the rich mix of retail, entertainment, and commercial activity by underpinning it with logical, experienced-based design.”
Stage One is complete and features a market building at the front corner of the site, acting as a gateway to the development. Shoppers can peruse the market building’s artisanal stores, wander the open-air laneways, dine at one of the vibrant eateries, or visit the large-format retailers. Office space is located on the second storey above the stores bordering Main Street, creating height and perspective.
To ensure ease of maintenance and serviceability, the snowy climate shaped the design. Design features include heating in the car park ramp to prevent ice, guttering to channel snow and melting ice, and consideration for minimising snowfall from the roofline.
In future stages, a town square will lie the heart of the development. Designed to be a large, pedestrian-friendly space, the square will feature a Moxy hotel and food and beverage tenancies, as well as built-in seating that will create a gathering place for the community.
A cohesive material palette of concrete, standing seam metal cladding, natural timber, stone, and gold metal ‘mesh’ will feature across all project stages. The gold accent reflects the colour of local tussock grass, while schist stone, commonly used in Queenstown, adds to a sense of place.

05
Angular forms reflect the mountain backdrop

06
A mix of specialty stores

07
Laneways naturally encourage foot traffic