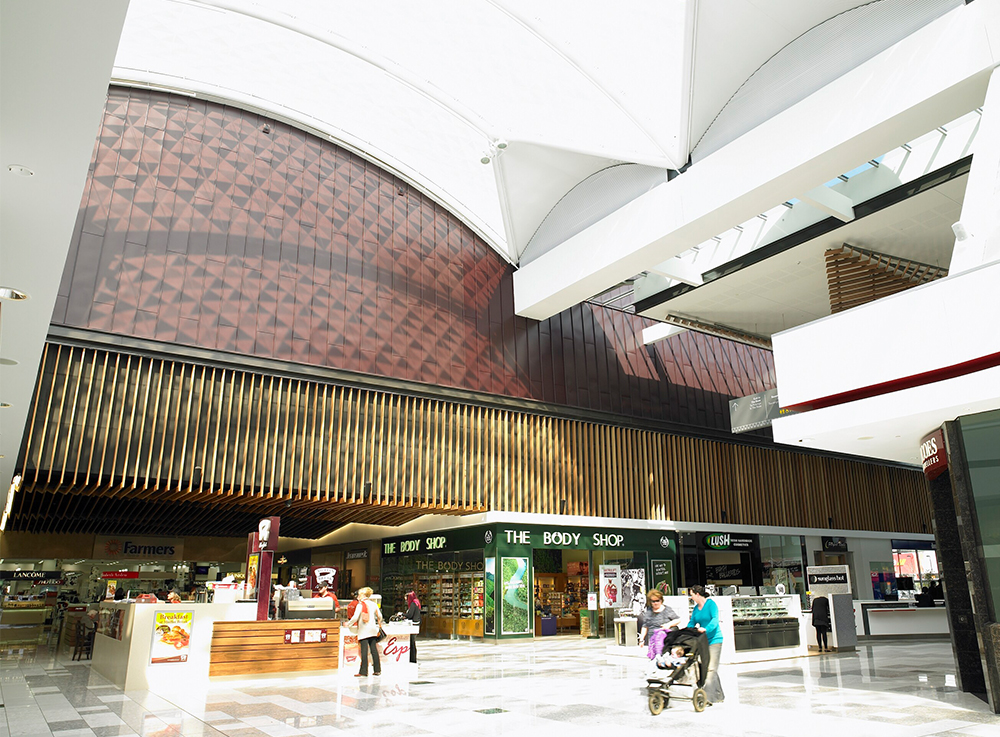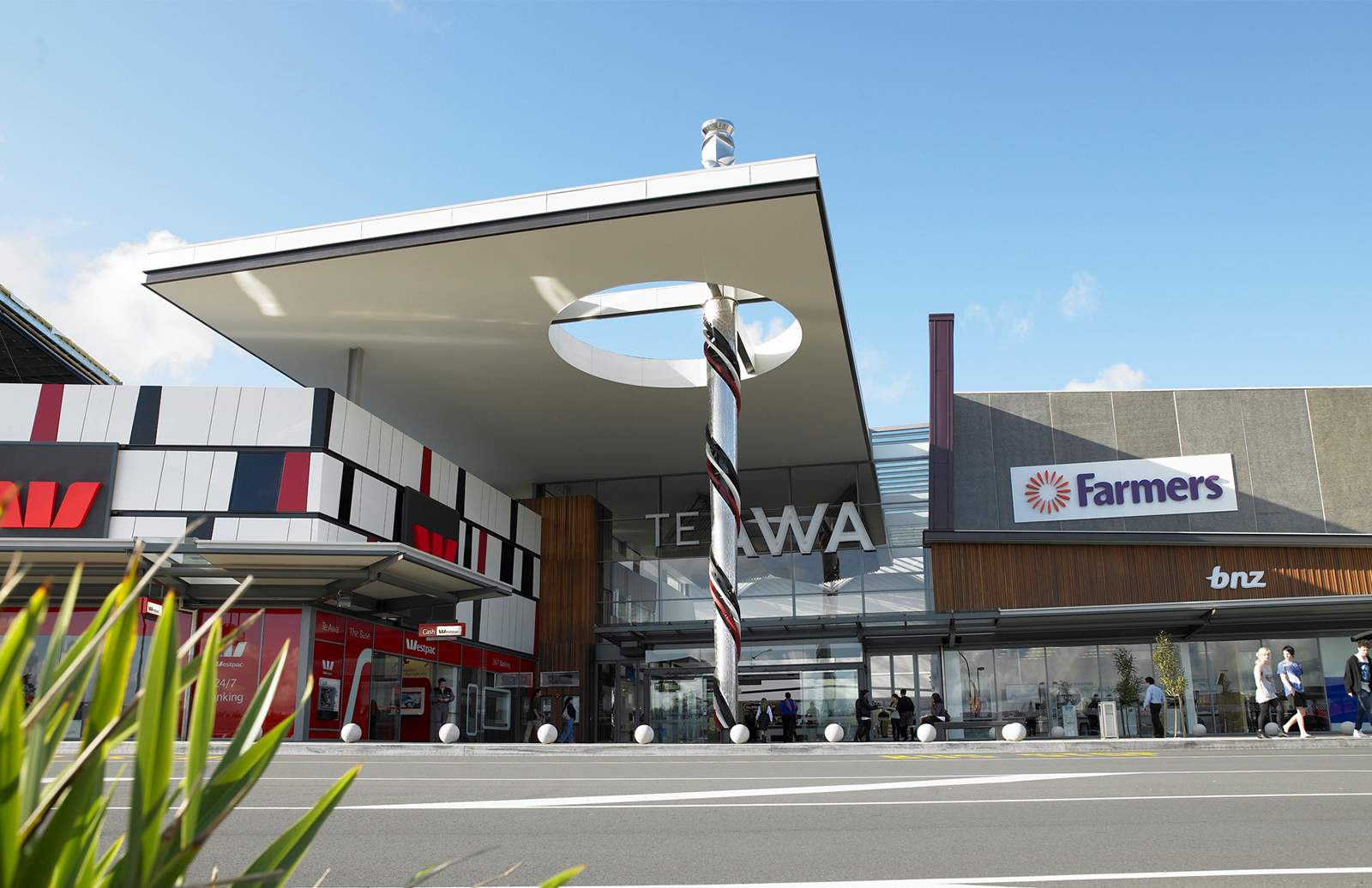




01
Internal street coverage
Te Awa Shopping Centre is a significant retail development for the city of Hamilton. Part of the wider The Base retail precinct, the centre accommodates major retailers, boutique stores, eateries, and cinemas.

02
Flooded with natural daylight
01
/
total

Te Awa’s design brings together the unique Tainui culture and leading-edge building technologies. Balancing these inputs required a highly collaborative relationship between the client and the design team. The result is a modern facility with an authentic sense of place, which challenges traditional mall typology.

Designed as the country’s only hybrid shopping complex, Tainui culture has been clearly represented throughout the Te Awa shopping centre. Three key themes were chosen as cultural anchors for the design – the Waikato River, the Waka, and a distinctive black, white and red thread pattern.
Individual elements related to these themes include the placement of ceramic tiles in the common areas, reflecting the shoaling effect of the Waikato River, Waikato-Tainui carving patterns etched in the backlit glass lift lobbies, the paua shell back lit panels in the Farmers facade (side of the waka) facing Te Rapa Road, and the alloy fins representing the paddles, over the side of the waka.
The most culturally significant element of the design is the Pou, which marks the main entrance point to the centre. It provides spiritual protection and represents the concept of Te Koohao o Te Ngira ki Te Awa (The Eye of the Needle). The convergence of the three threads at the needle’s eye represents inclusiveness and the idea that Te Awa is a place for the community to come together.
Inside the building, an internal street covered by single-span steel structural ribs and an ETFE roof, forms Te Awa’s main spine. The street spills out to the exterior entrance plazas, maintaining a seamless pedestrian flow and connection to the large format retail stores on the rest of the site.
All of the materials used were chosen to support connections to Te Awa’s natural, cultural and historical setting. Wherever possible, locally-manufactured, long-life and low-maintenance materials were specified.
05
06
07